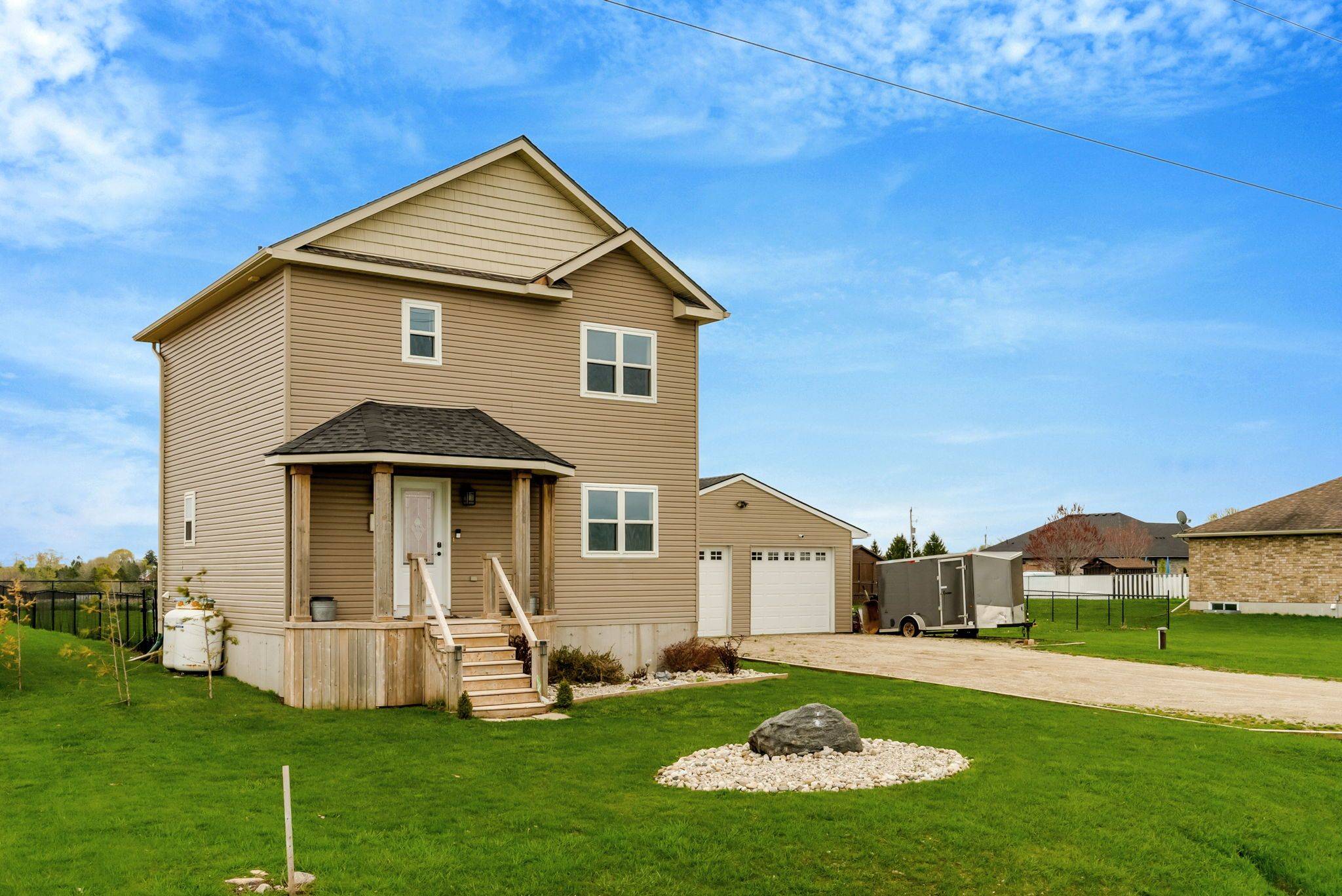1076 Brussels Line Howick, ON N0G 2X0
3 Beds
3 Baths
UPDATED:
Key Details
Property Type Single Family Home
Sub Type Detached
Listing Status Active
Purchase Type For Sale
Approx. Sqft 1100-1500
Subdivision Howick
MLS Listing ID X12128591
Style 2-Storey
Bedrooms 3
Building Age 6-15
Annual Tax Amount $4,324
Tax Year 2024
Property Sub-Type Detached
Property Description
Location
Province ON
County Huron
Community Howick
Area Huron
Rooms
Family Room Yes
Basement Finished, Full
Kitchen 1
Interior
Interior Features Water Heater, Carpet Free
Cooling Central Air
Fireplace No
Heat Source Propane
Exterior
Exterior Feature Deck, Lighting, Porch, Privacy
Parking Features Private Double
Garage Spaces 2.0
Pool None
Waterfront Description None
View Clear, Pasture
Roof Type Asphalt Shingle
Topography Level,Dry,Flat
Lot Frontage 132.0
Lot Depth 148.0
Total Parking Spaces 6
Building
Unit Features Clear View,Fenced Yard,Rec./Commun.Centre,School,Level
Foundation Poured Concrete
Others
Security Features Carbon Monoxide Detectors,Smoke Detector
ParcelsYN No
Virtual Tour https://youtu.be/RBYLqL-FWJc





