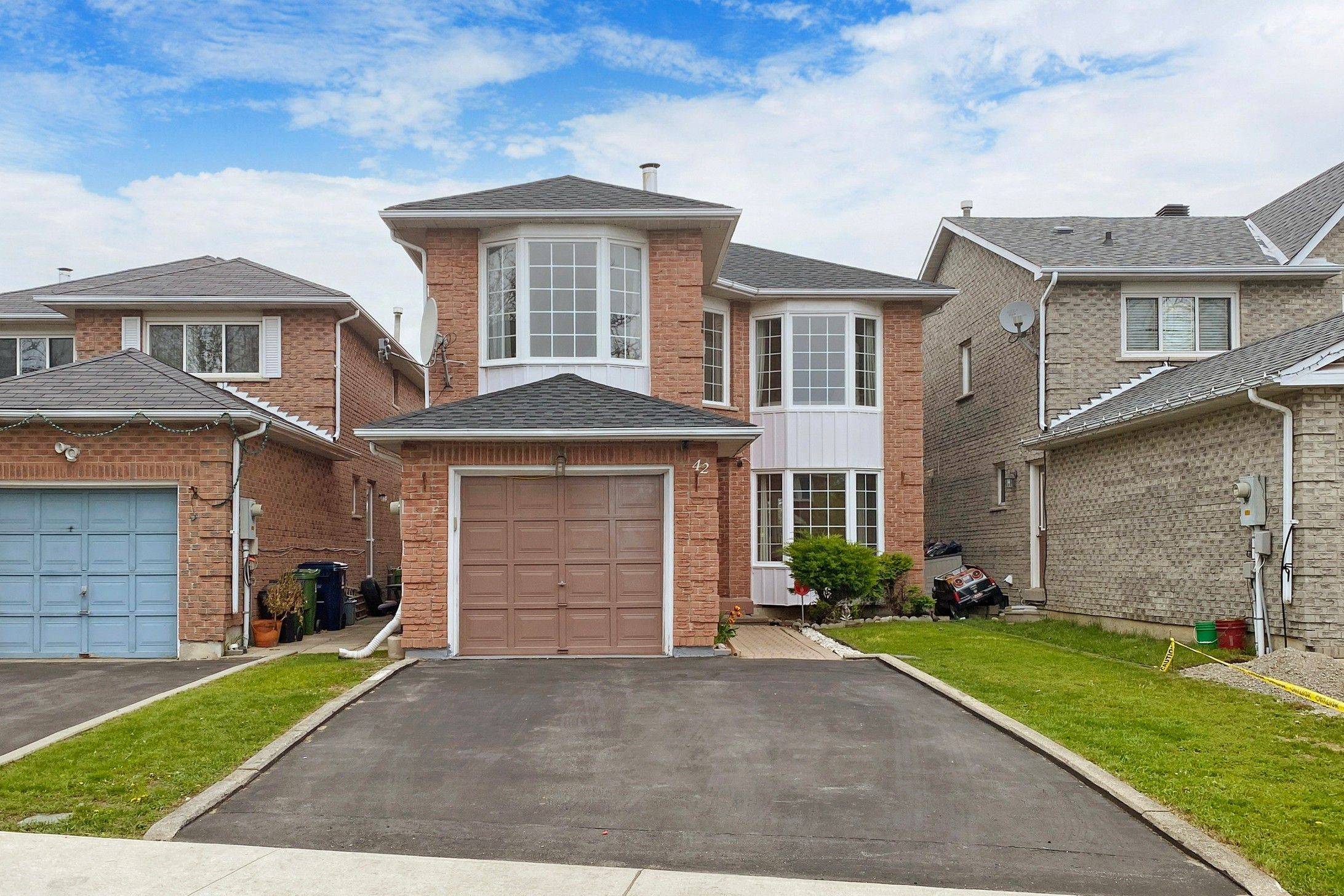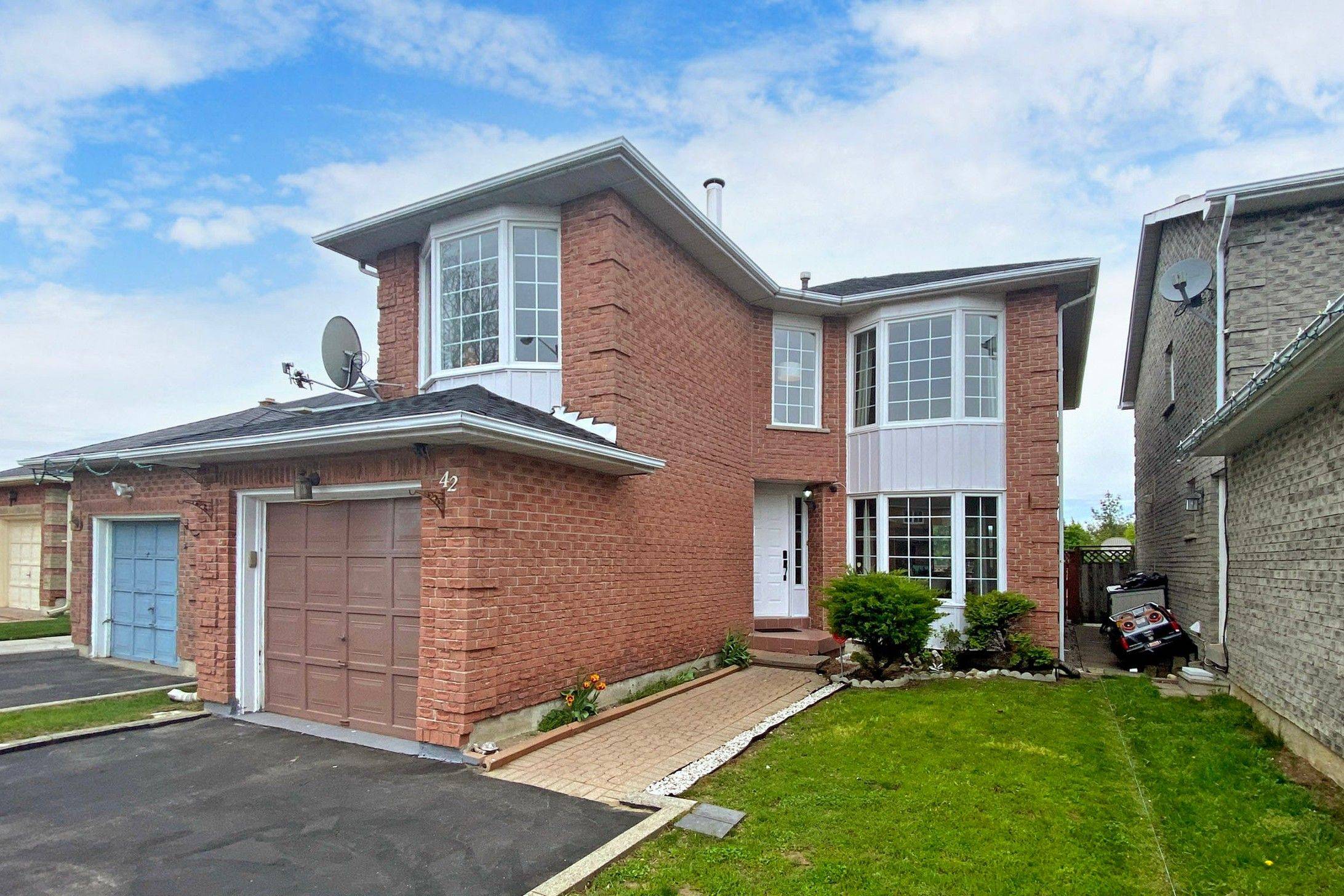REQUEST A TOUR If you would like to see this home without being there in person, select the "Virtual Tour" option and your agent will contact you to discuss available opportunities.
In-PersonVirtual Tour
$ 3,900
New
42 Grantown AVE #Upper Toronto E10, ON M1C 3R9
3 Beds
2 Baths
UPDATED:
Key Details
Property Type Single Family Home
Sub Type Detached
Listing Status Active
Purchase Type For Rent
Approx. Sqft 1500-2000
Subdivision Highland Creek
MLS Listing ID E12264521
Style 2-Storey
Bedrooms 3
Property Sub-Type Detached
Property Description
Beautiful 3 Bedroom, 2 Washroom Brick Home In One Of Scarborough's Most Sought After Neighbourhood's! Property Features A Beautiful Backyard, Summer Ready, Half Interlocked And Half Greenery. Large Kitchen With Upgraded Counters And Appliances! Close To Transit. 401, Scarborough And Pickering Town Centers, Walk To U Of T And Centennial College, Close To Military Trail, Hospital, Parks, Schools, And TTC Connected And So Much More!
Location
Province ON
County Toronto
Community Highland Creek
Area Toronto
Rooms
Family Room Yes
Basement None
Kitchen 1
Interior
Interior Features Other
Cooling Central Air
Fireplace Yes
Heat Source Gas
Exterior
Parking Features Private
Garage Spaces 1.0
Pool None
Roof Type Asphalt Shingle
Total Parking Spaces 2
Building
Foundation Concrete
Listed by RE/MAX METROPOLIS REALTY





