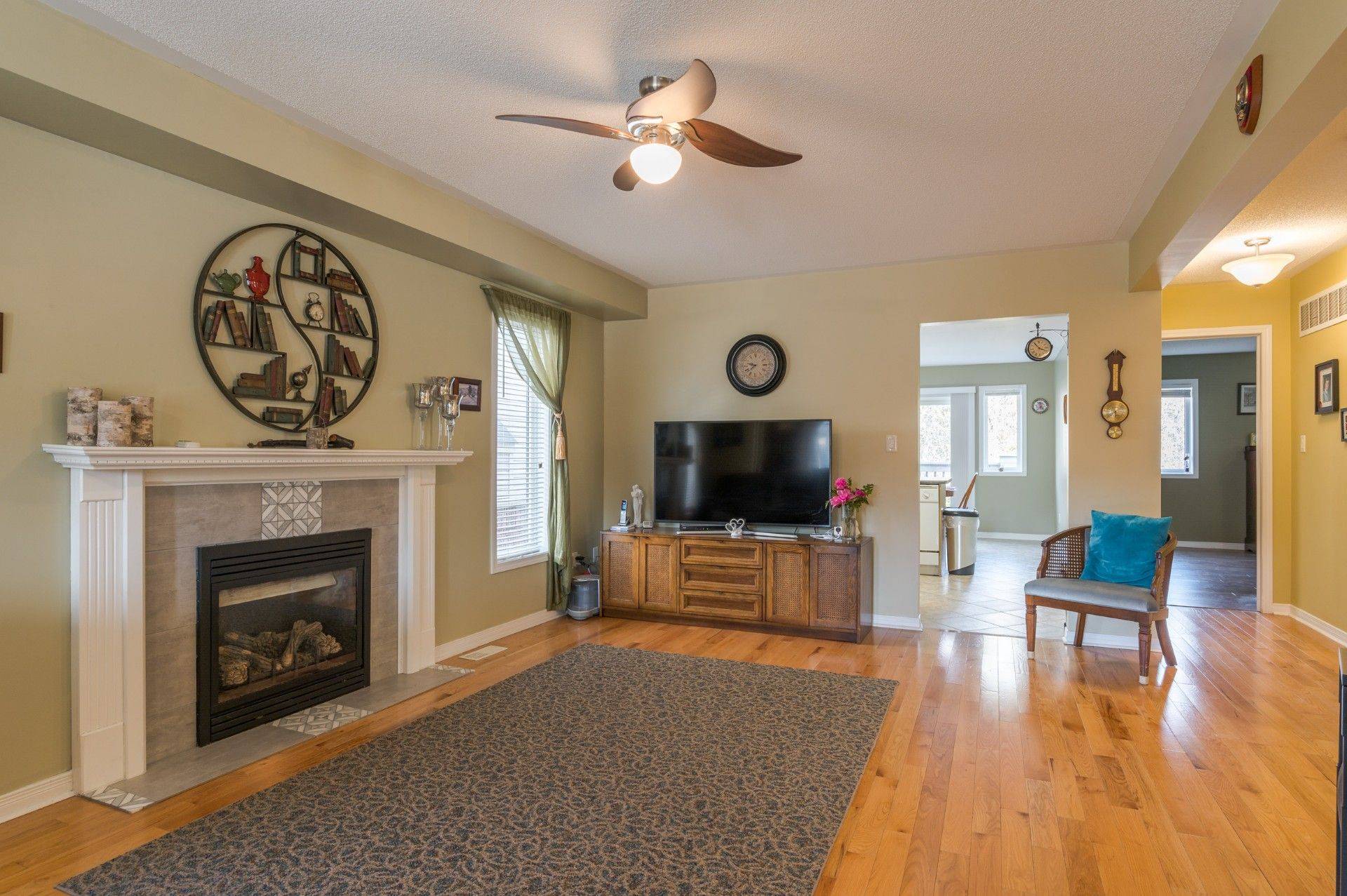92 Cook ST Kawartha Lakes, ON K9V 0C7
4 Beds
4 Baths
UPDATED:
Key Details
Property Type Single Family Home
Sub Type Detached
Listing Status Active
Purchase Type For Rent
Approx. Sqft 2000-2500
Subdivision Lindsay
MLS Listing ID X12265046
Style Bungaloft
Bedrooms 4
Property Sub-Type Detached
Property Description
Location
Province ON
County Kawartha Lakes
Community Lindsay
Area Kawartha Lakes
Rooms
Family Room Yes
Basement Full, Finished
Kitchen 2
Separate Den/Office 1
Interior
Interior Features Auto Garage Door Remote
Cooling Central Air
Fireplaces Type Living Room, Natural Gas
Inclusions DISHWASHER, DRYER, GDO, REFRIGERATOR, STOVE, WASHER, WINDCOVR
Laundry Laundry Room
Exterior
Exterior Feature Deck, Privacy, Porch, Year Round Living
Parking Features Available, Private Double
Garage Spaces 2.0
Pool None
View Trees/Woods
Roof Type Shingles
Total Parking Spaces 6
Building
Foundation Poured Concrete
Others
Senior Community Yes
ParcelsYN No





