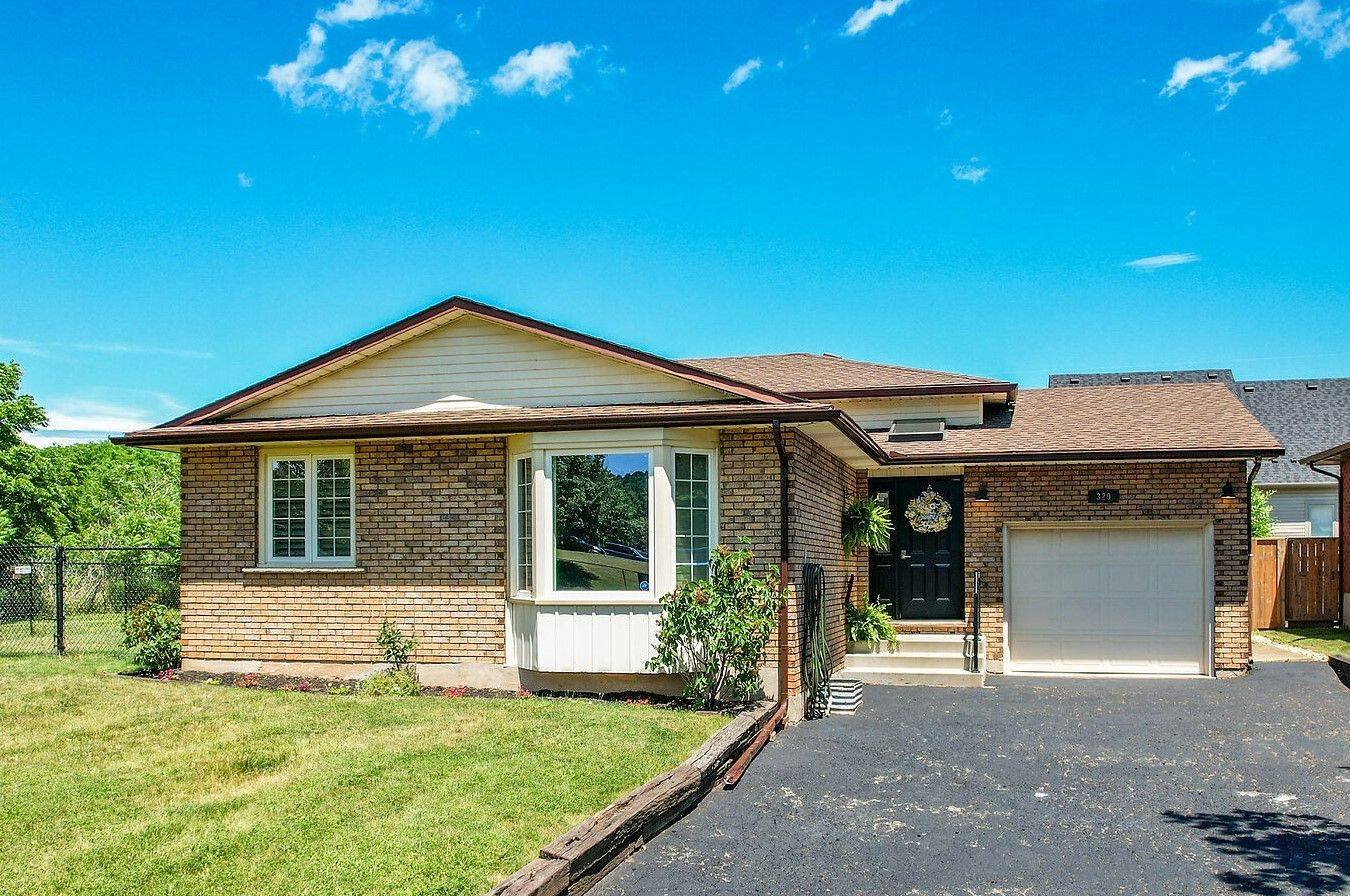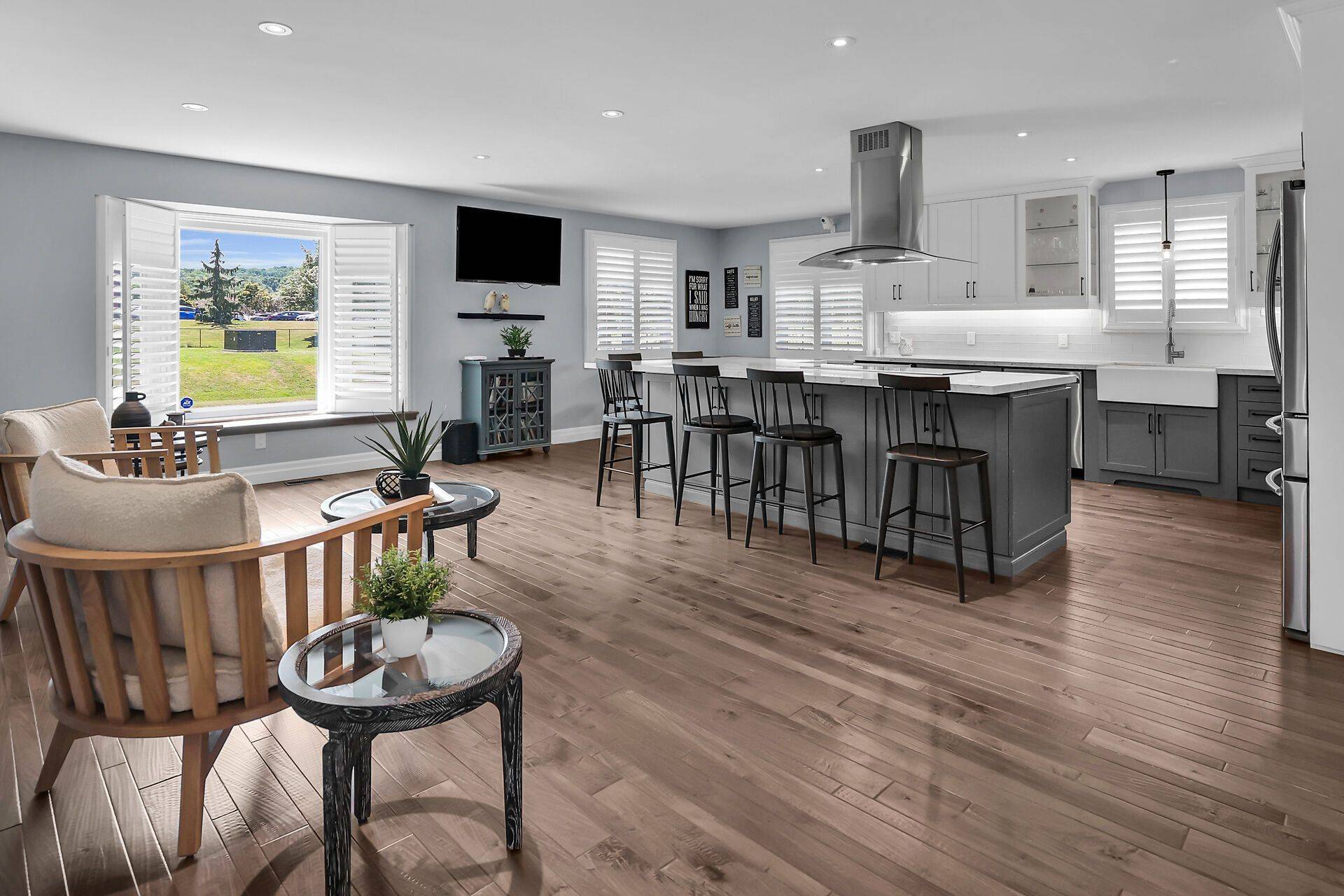329 Central AVE Grimsby, ON L3M 4V9
4 Beds
2 Baths
UPDATED:
Key Details
Property Type Single Family Home
Sub Type Detached
Listing Status Active
Purchase Type For Sale
Approx. Sqft 1100-1500
Subdivision 542 - Grimsby East
MLS Listing ID X12271967
Style Backsplit 4
Bedrooms 4
Building Age 31-50
Annual Tax Amount $5,030
Tax Year 2025
Property Sub-Type Detached
Property Description
Location
Province ON
County Niagara
Community 542 - Grimsby East
Area Niagara
Rooms
Family Room Yes
Basement Finished, Separate Entrance
Kitchen 1
Separate Den/Office 1
Interior
Interior Features Auto Garage Door Remote, Bar Fridge, Carpet Free, Built-In Oven, Countertop Range
Cooling Central Air
Fireplace No
Heat Source Gas
Exterior
Exterior Feature Patio
Parking Features Private Double
Garage Spaces 1.0
Pool None
Roof Type Asphalt Shingle
Topography Level
Lot Frontage 43.2
Lot Depth 103.15
Total Parking Spaces 5
Building
Unit Features Fenced Yard,Level,Park,Place Of Worship,School
Foundation Poured Concrete
Others
Virtual Tour https://www.myvisuallistings.com/vtnb/357748





