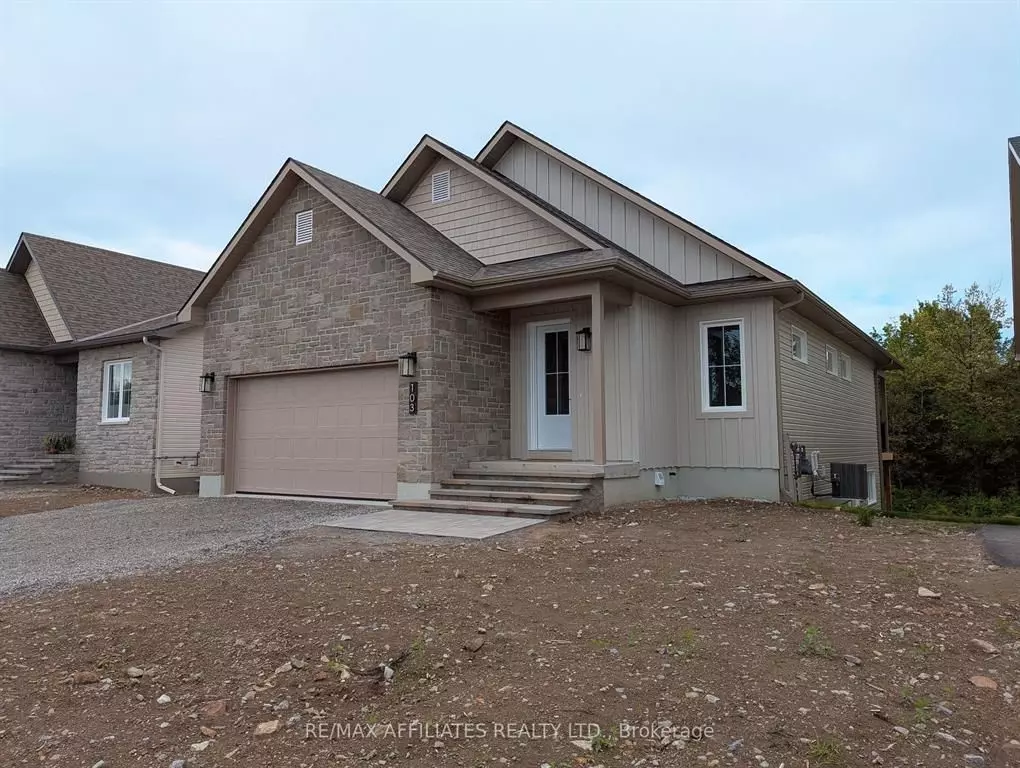103 RABB ST Smiths Falls, ON K7A 0L6
4 Beds
3 Baths
UPDATED:
Key Details
Property Type Single Family Home
Sub Type Detached
Listing Status Active
Purchase Type For Sale
Approx. Sqft 1500-2000
Subdivision 901 - Smiths Falls
MLS Listing ID X12281286
Style Bungalow
Bedrooms 4
Building Age New
Tax Year 2025
Property Sub-Type Detached
Property Description
Location
Province ON
County Lanark
Community 901 - Smiths Falls
Area Lanark
Rooms
Family Room No
Basement Full, Unfinished
Kitchen 1
Separate Den/Office 2
Interior
Interior Features Air Exchanger
Cooling Central Air
Fireplaces Type Natural Gas
Fireplace Yes
Heat Source Gas
Exterior
Parking Features Private Double
Garage Spaces 1.0
Pool None
View Trees/Woods
Roof Type Asphalt Shingle
Lot Frontage 15.0
Lot Depth 36.08
Total Parking Spaces 5
Building
Unit Features Golf,School,Sloping,Wooded/Treed
Foundation Other
Others
Virtual Tour https://youtu.be/ciaM15_AueE





