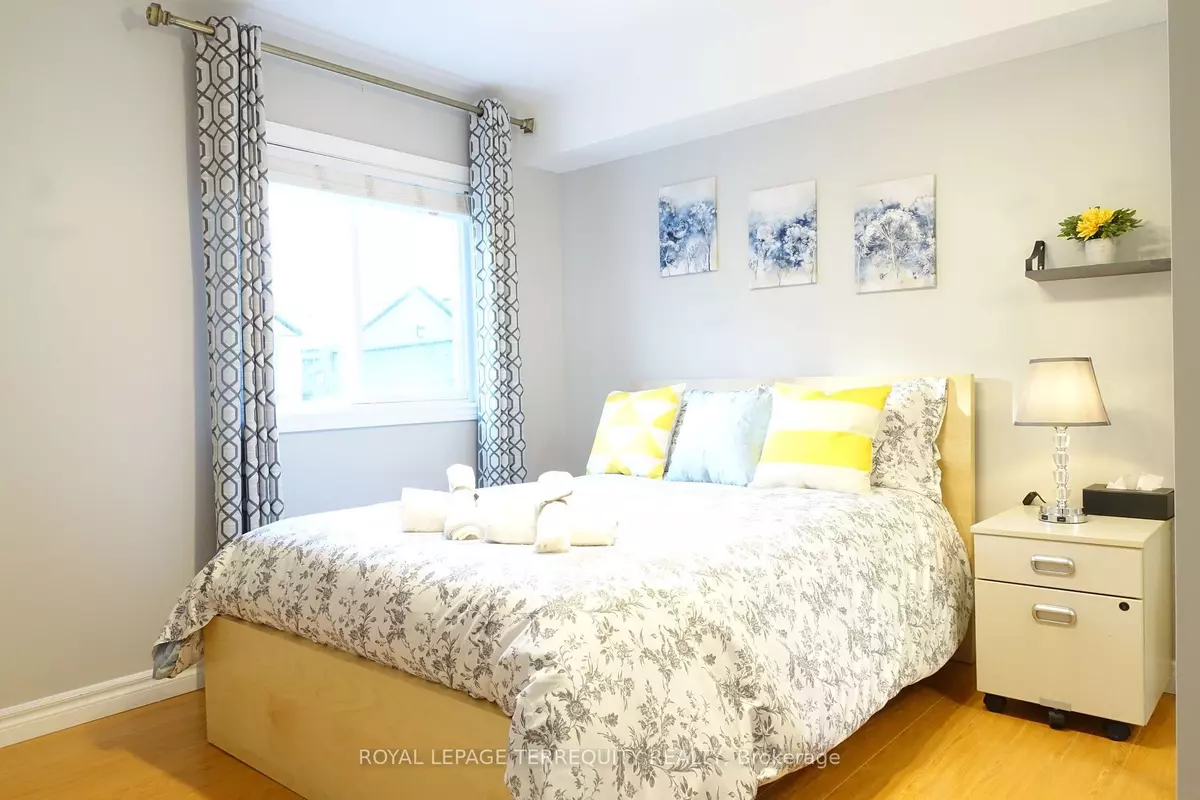REQUEST A TOUR If you would like to see this home without being there in person, select the "Virtual Tour" option and your agent will contact you to discuss available opportunities.
In-PersonVirtual Tour
$ 2,000
New
35 Gina DR Vaughan, ON L6A 3X3
1 Bed
1 Bath
UPDATED:
Key Details
Property Type Single Family Home
Sub Type Detached
Listing Status Active
Purchase Type For Rent
Approx. Sqft 700-1100
Subdivision Maple
MLS Listing ID N12303444
Style 3-Storey
Bedrooms 1
Building Age 16-30
Property Sub-Type Detached
Property Description
Welcome To This Beautiful Single Detached ( Ground Level ) In The Heart Of Vaughan Location Have Slide Door Walkout To Beautiful Backyard & Fully Fenced Privacy. Close To All Amenities (Bus Stop, Supermarket, School, Bank, Hospital, Vaughan Mills Outlet Mall, Canada Wonderland, Minutes To hwy 400& 407). Looking For A Single, Couple, Family . Quiet Area Good For Family, Students & Some People Are Working At Cortellucci Vaughan Hospital, Vaughan Mall .
Location
Province ON
County York
Community Maple
Area York
Rooms
Basement Walk-Out, Separate Entrance
Kitchen 1
Interior
Interior Features ERV/HRV
Cooling Central Air
Inclusions Existing 1 Fridge, 1 Stove, 1 Built-In Oven, Clothes Dryer ( Shared) & Washer ( No Share) & All Electric Light Fixture.
Laundry Laundry Room
Exterior
Parking Features Attached
Pool None
Roof Type Flat
Total Parking Spaces 1
Building
Foundation Unknown
Lited by ROYAL LEPAGE TERREQUITY REALTY





