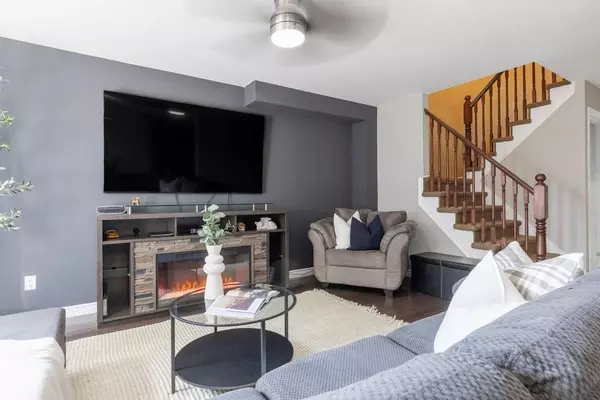16 Avatar PL S Hamilton, ON L0R 1W0
5 Beds
4 Baths
UPDATED:
Key Details
Property Type Single Family Home
Sub Type Detached
Listing Status Active
Purchase Type For Sale
Approx. Sqft 1500-2000
Subdivision Rural Glanbrook
MLS Listing ID X12320314
Style 2-Storey
Bedrooms 5
Building Age 6-15
Annual Tax Amount $5,520
Tax Year 2025
Property Sub-Type Detached
Property Description
Location
Province ON
County Hamilton
Community Rural Glanbrook
Area Hamilton
Zoning R4-209 (A)
Rooms
Basement Full, Finished
Kitchen 1
Interior
Interior Features Auto Garage Door Remote, Sump Pump
Cooling Central Air
Inclusions Fridge, Stove, Hoodrange, Microwave, Dishwasher, Washer, Dryer, Generator backup system, Shed, Hot tub, Electrical light fixtures, Garage Door opener
Exterior
Exterior Feature Hot Tub, Privacy, Porch
Parking Features Attached
Garage Spaces 2.0
Pool None
Roof Type Asphalt Shingle
Total Parking Spaces 6
Building
Foundation Concrete
Others
Virtual Tour https://sites.cathykoop.ca/mls/201989991





