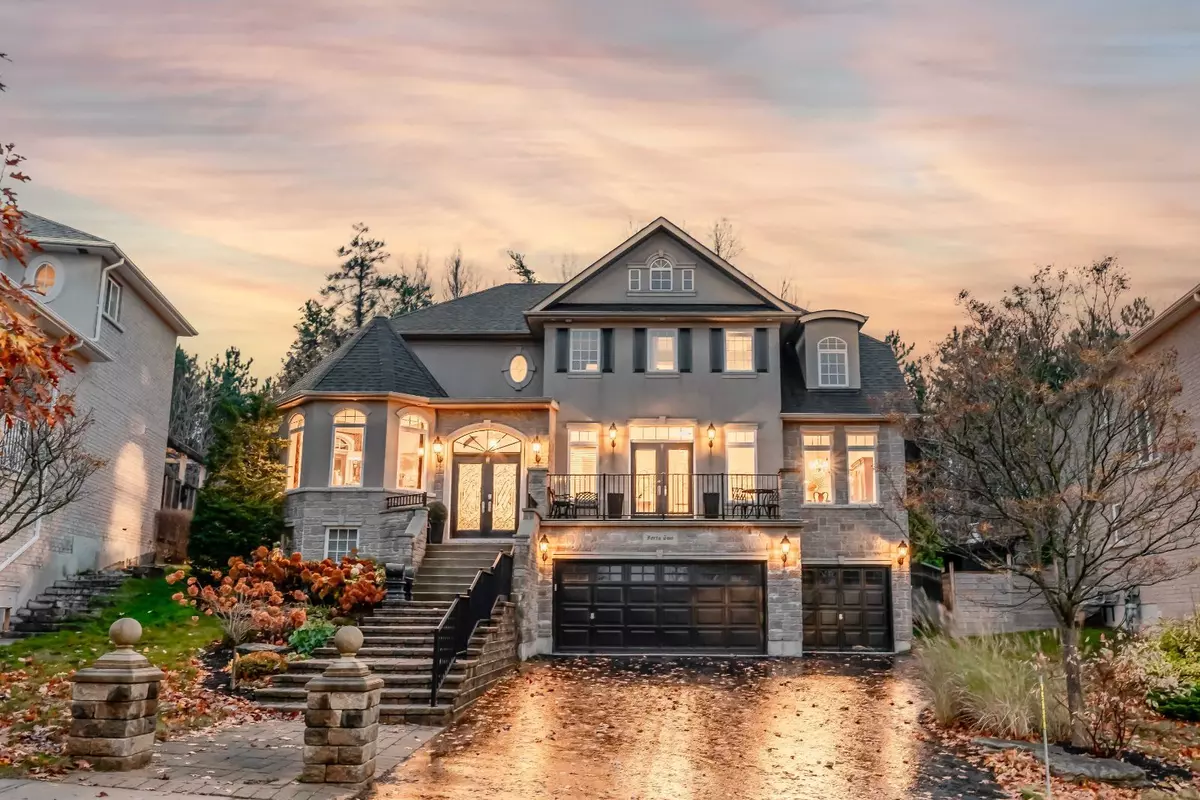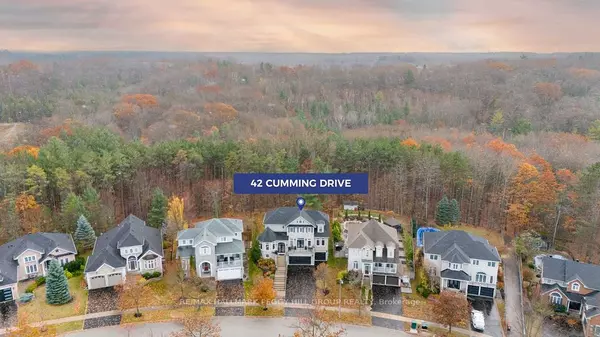$1,300,000
$1,399,000
7.1%For more information regarding the value of a property, please contact us for a free consultation.
42 CUMMING DR Barrie, ON L4N 0C5
5 Beds
4 Baths
Key Details
Sold Price $1,300,000
Property Type Single Family Home
Sub Type Detached
Listing Status Sold
Purchase Type For Sale
Approx. Sqft 2500-3000
Subdivision Ardagh
MLS Listing ID S7290440
Sold Date 04/30/24
Style 2-Storey
Bedrooms 5
Building Age 16-30
Annual Tax Amount $8,315
Tax Year 2023
Property Sub-Type Detached
Property Description
EXQUISITE SHOW HOME BACKING ONTO EP LAND IN PRESTIGIOUS PRINCETON WOODS! Welcome to 42 Cumming Drive. It is located near Highways 27 & 400 & offers urban living & natural beauty within the Ardagh Bluffs. The striking curb appeal with custom lighting & upgraded stone exterior welcomes you into a warm, inviting interior featuring hardwood floors, 9' ceilings & modern archways. The kitchen, complete with a cafe gas stove & a butler's pantry, is a chef's dream, perfect for hosting. The adjacent living room offers a cozy gas fireplace & views of the forest. The primary suite is a sanctuary with an ensuite & a potential 4th bedroom via the walkthru closet. A triple garage with lower-level access adds versatility, perfect for in-law potential. Plus, the property backs onto EP land, providing a natural backdrop. With elegant finishes, abundant natural light & thoughtful design, this home offers a lifestyle upgrade, leaving you with a feeling of elation! Come see for yourself!
Location
Province ON
County Simcoe
Community Ardagh
Area Simcoe
Zoning R2 (SP-155)
Rooms
Family Room Yes
Basement Full, Finished
Kitchen 1
Separate Den/Office 1
Interior
Cooling Central Air
Exterior
Parking Features Private
Garage Spaces 3.0
Pool None
Lot Frontage 52.18
Lot Depth 153.9
Total Parking Spaces 8
Read Less
Want to know what your home might be worth? Contact us for a FREE valuation!

Our team is ready to help you sell your home for the highest possible price ASAP





