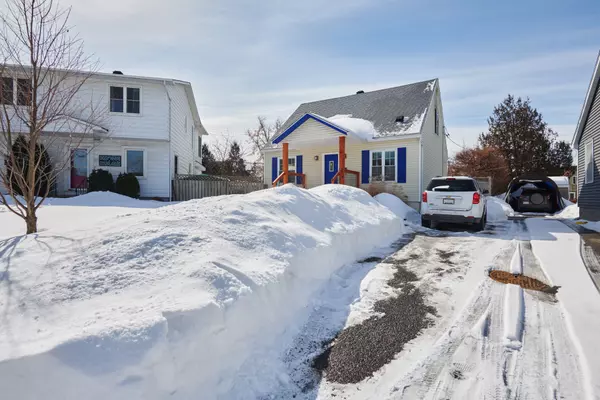$722,000
$699,900
3.2%For more information regarding the value of a property, please contact us for a free consultation.
92 Harrold PL Carlington - Central Park, ON K1Z 7N8
3 Beds
2 Baths
0.5 Acres Lot
Key Details
Sold Price $722,000
Property Type Single Family Home
Sub Type Detached
Listing Status Sold
Purchase Type For Sale
Subdivision 5302 - Carlington
MLS Listing ID X12010184
Sold Date 03/11/25
Style 1 1/2 Storey
Bedrooms 3
Annual Tax Amount $4,065
Tax Year 2024
Lot Size 0.500 Acres
Property Sub-Type Detached
Property Description
Welcome home to 92 Harrold Place nestled in a quiet cul-de-sac with quick access to the city's best amenities. This lovingly updated home combines modern comfort with charming character. You'll find a sanctuary in the heart of the city with the beautiful garden. This home has seen numerous recent updates, including: 2020: Renovated kitchen with new appliances, installed a reverse osmosis water filtering system, and added surge protection. 2021: New washer and dryer. 2023: Installed an iron filter (except for cold water in the bathrooms). 2024: New front porch/deck, updated outdoor light fixtures, lead water pipe replacement, and a new water heater rental ($470/year or approx. $40/month).Furnace, water heater, and air conditioning are serviced annually by Reliance Comfort. Presenting offers today, March 11th at 10am.
Location
Province ON
County Ottawa
Community 5302 - Carlington
Area Ottawa
Zoning R1S
Rooms
Family Room Yes
Basement Full, Finished
Kitchen 1
Separate Den/Office 1
Interior
Interior Features Storage
Cooling Central Air
Exterior
Exterior Feature Patio
Parking Features Private
Pool None
Roof Type Asphalt Shingle
Lot Frontage 24.0
Lot Depth 99.34
Total Parking Spaces 2
Building
Foundation Poured Concrete
Others
Senior Community No
ParcelsYN No
Read Less
Want to know what your home might be worth? Contact us for a FREE valuation!

Our team is ready to help you sell your home for the highest possible price ASAP





