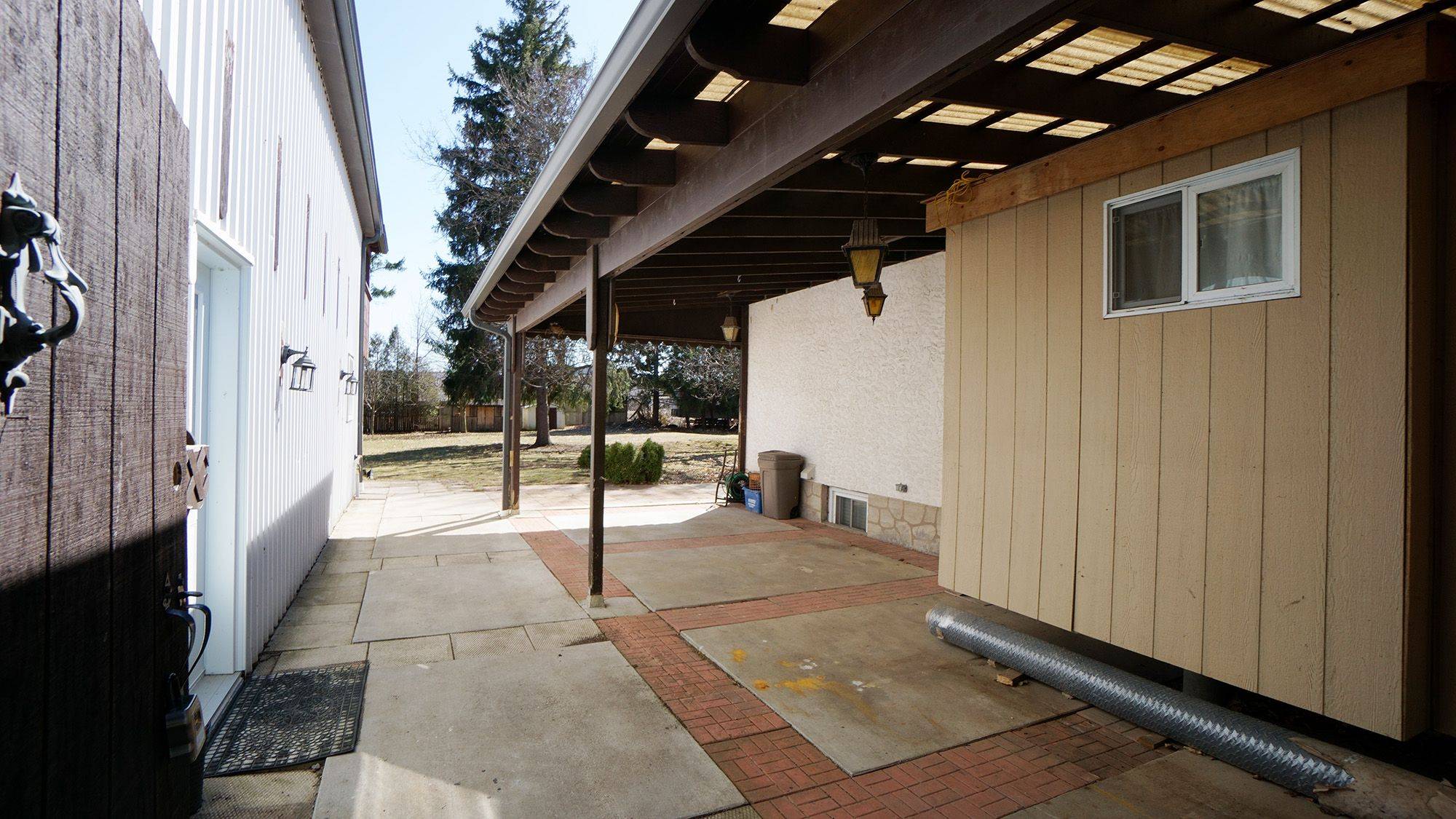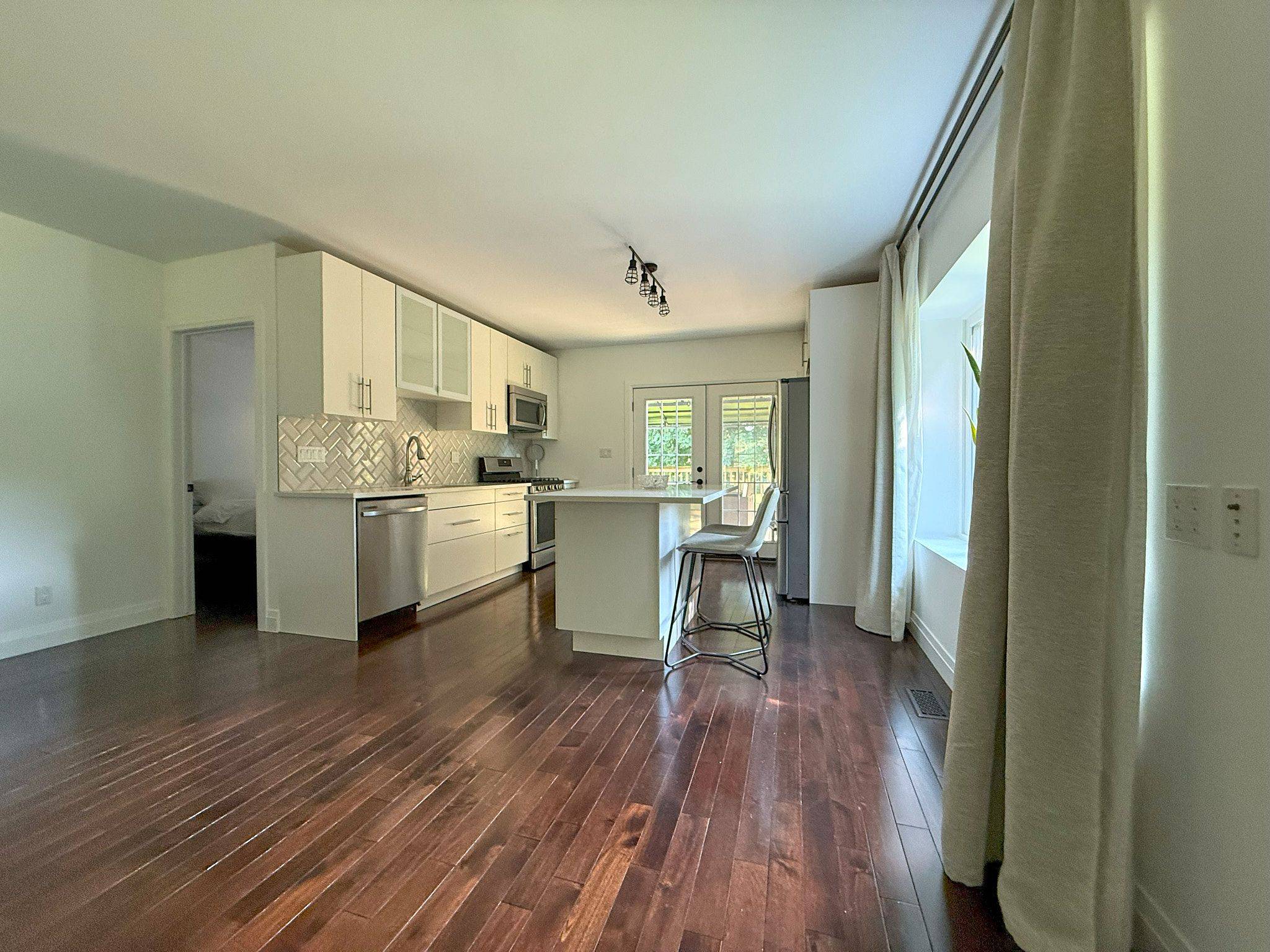$870,000
$949,888
8.4%For more information regarding the value of a property, please contact us for a free consultation.
205 King Edward ST Brant, ON N3L 3Y9
3 Beds
2 Baths
0.5 Acres Lot
Key Details
Sold Price $870,000
Property Type Single Family Home
Sub Type Detached
Listing Status Sold
Purchase Type For Sale
Approx. Sqft 700-1100
Subdivision Paris
MLS Listing ID X12049956
Sold Date 07/16/25
Style Bungalow-Raised
Bedrooms 3
Building Age 51-99
Annual Tax Amount $3,300
Tax Year 2024
Lot Size 0.500 Acres
Property Sub-Type Detached
Property Description
Endless Potential at 205 King Edward St, Paris! This beautifully renovated 3-bedroom home sits on a 1-acre lot with incredible development and severance potential. The open-concept main floor is bright and spacious, featuring newer windows and a laundry option for added convenience. Downstairs, you'll find two additional bedrooms, a deluxe bathroom, and a utility room perfect for extended family or guests. A renovated in-law apartment in the detached garage provides extra living space or income potential. Resilient sound channel and double drywall between units, spray foam insulation, gutter guards plus many more highlights and improvements. Located on a main artery in an expanding area of Paris, this property presents a rare opportunity for future multi-housing development or a quicker severance into two lots for custom homes. Whatever your vision whether as an investor, developer, or homeowner 205 King Edward St offers a rewarding opportunity in a growing community. Don't miss out on this prime piece of real estate! Interested? Contact us today to explore the possibilities.
Location
Province ON
County Brant
Community Paris
Area Brant
Zoning R1-13
Rooms
Family Room No
Basement Full, Finished
Kitchen 1
Separate Den/Office 2
Interior
Interior Features Water Heater Owned
Cooling Central Air
Fireplaces Number 1
Fireplaces Type Fireplace Insert
Exterior
Garage Spaces 2.0
Pool None
Roof Type Asphalt Shingle,Metal
Lot Frontage 152.8
Lot Depth 290.0
Total Parking Spaces 5
Building
Foundation Concrete
Others
Senior Community Yes
ParcelsYN No
Read Less
Want to know what your home might be worth? Contact us for a FREE valuation!

Our team is ready to help you sell your home for the highest possible price ASAP





