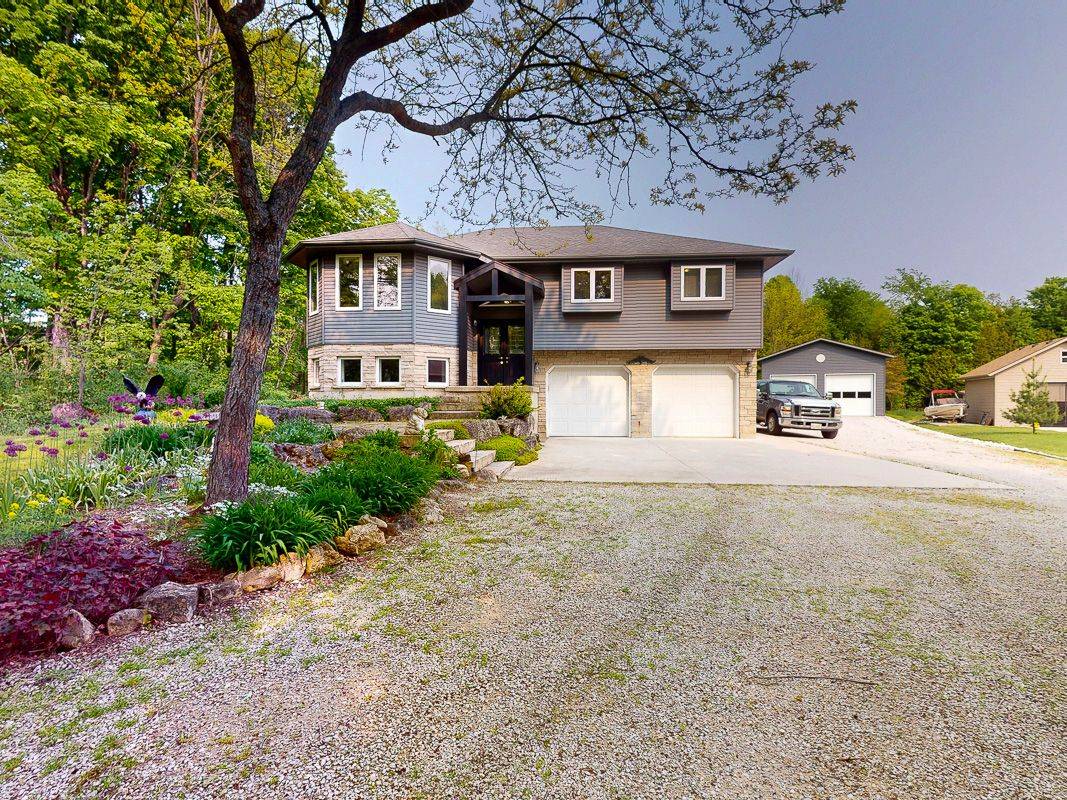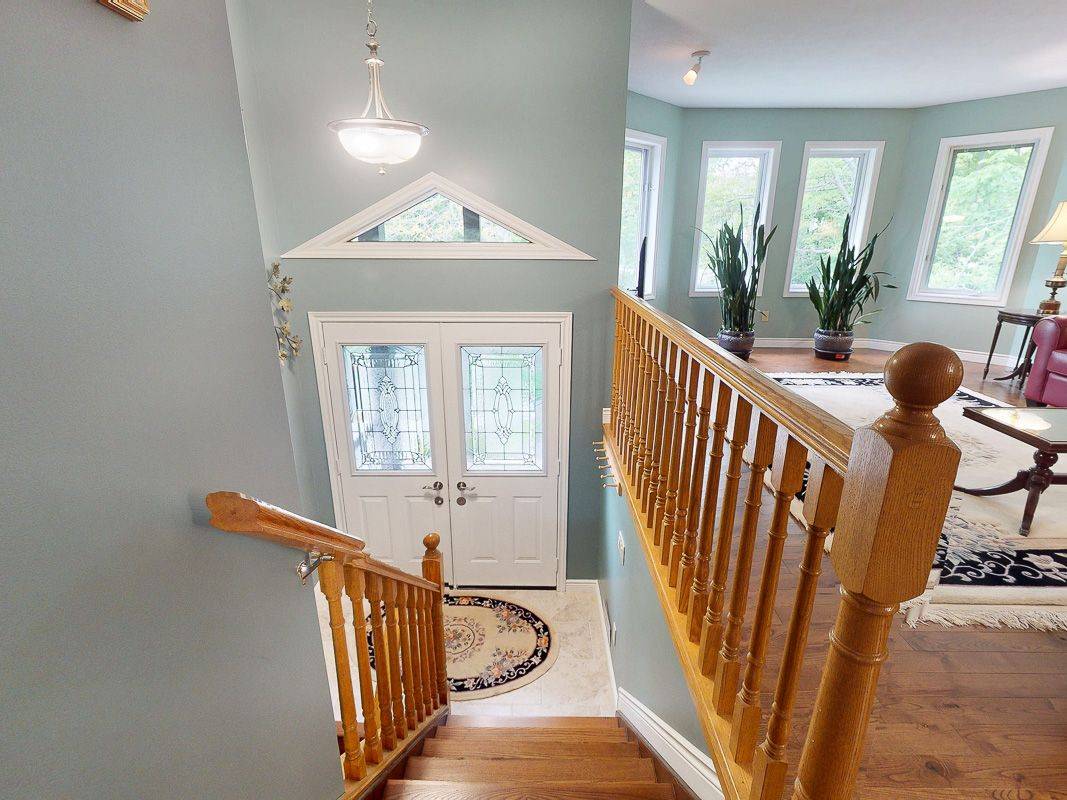$920,000
$949,000
3.1%For more information regarding the value of a property, please contact us for a free consultation.
240060 Wilcox Side Road Georgian Bluffs, ON N4K 5N7
4 Beds
2 Baths
Key Details
Sold Price $920,000
Property Type Single Family Home
Sub Type Detached
Listing Status Sold
Purchase Type For Sale
Approx. Sqft 1100-1500
Subdivision Georgian Bluffs
MLS Listing ID X12201514
Sold Date 07/17/25
Style Bungalow-Raised
Bedrooms 4
Annual Tax Amount $3,314
Tax Year 2024
Property Sub-Type Detached
Property Description
Immaculate 4 bedroom, 2 bathroom home in a desirable location in Georgian Bluffs. Main floor features a bright lovely livingroom, formal diningroom, 3 bedrooms with the master enjoying ensuite privileges to the large bathroom. The kitchen has cherry cabinets, granite counter tops, an island and a porcelain tile floor imported from turkey which is also in the foyer. Lower level has a family room with a gas fireplace, a 4th bedroom, bathroom, laundry, utility room and an entrance to an attached 2 car garage. Many updates include large deck, kitchen, central air, generlink generator system, cement pad and sidewalk leading to the shop and more. Also on the spacious property is a 26' x 36' shop (2017) with hydro, heat and a hoist. A perfect family home.
Location
Province ON
County Grey County
Community Georgian Bluffs
Area Grey County
Zoning RU, EP
Rooms
Family Room Yes
Basement Full, Finished
Kitchen 1
Interior
Interior Features Auto Garage Door Remote, Central Vacuum, Water Softener
Cooling Central Air
Fireplaces Type Natural Gas, Family Room
Exterior
Exterior Feature Deck, Landscaped
Parking Features Private Double
Garage Spaces 2.0
Pool None
Roof Type Asphalt Shingle
Lot Frontage 132.0
Lot Depth 330.0
Total Parking Spaces 10
Building
Foundation Concrete
Others
Senior Community Yes
Read Less
Want to know what your home might be worth? Contact us for a FREE valuation!

Our team is ready to help you sell your home for the highest possible price ASAP





