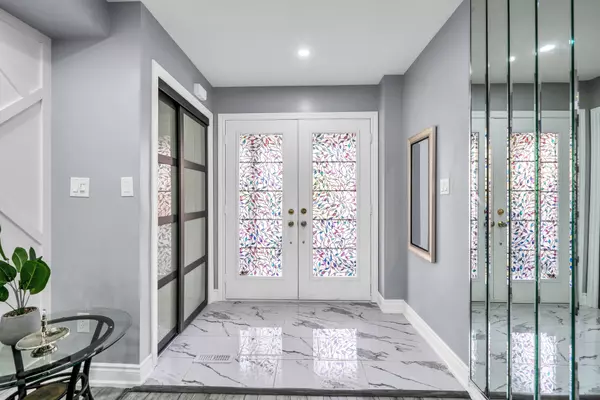$730,000
$749,000
2.5%For more information regarding the value of a property, please contact us for a free consultation.
8 Talbotshire ST Ajax, ON L1S 0A6
3 Beds
3 Baths
Key Details
Sold Price $730,000
Property Type Condo
Sub Type Att/Row/Townhouse
Listing Status Sold
Purchase Type For Sale
Approx. Sqft 1100-1500
Subdivision South West
MLS Listing ID E12174707
Sold Date 07/25/25
Style 3-Storey
Bedrooms 3
Annual Tax Amount $4,063
Tax Year 2024
Property Sub-Type Att/Row/Townhouse
Property Description
Step into a harmonious blend of comfort, style, and functionality with this beautifully renovated freehold 3-bedroom townhouse completely free of condo fees! This meticulously updated home features a spacious and open-concept layout, beginning with a modern kitchen designed to impress. Enjoy sleek quartz countertops, updated stainless steel appliances, soft-close cabinetry, and a convenient breakfast bar that seamlessly connects to the dining and living areasperfect for both everyday living and entertaining guests.Also located on the main floor is a stylish powder room and a versatile bedroom that can effortlessly adapt to your lifestyle needs. Whether you need a quiet home office, a fun-filled playroom, a guest room, or a creative studio, this flexible space offers endless possibilities.Upstairs, youll find two generously sized bedrooms, each offering comfort and privacy. The primary suite is your personal retreat, complete with a walk-in closet and a beautifully finished ensuite bathroom featuring a quartz vanity and luxurious rainfall shower. An additional full bathroom, also thoughtfully updated with modern finishes, ensures convenience and comfort for all.From the elegant finishes to the well-considered layout, this townhome delivers an ideal blend of modern updates and timeless appeal. Whether you're hosting friends or enjoying a peaceful evening at home, this property is designed to fit your lifestyle. Dont miss your chance to make it yoursbook your private showing today and experience everything this stunning home has to offer!
Location
Province ON
County Durham
Community South West
Area Durham
Rooms
Family Room No
Basement Full, Unfinished
Kitchen 1
Interior
Interior Features Other
Cooling Central Air
Exterior
Garage Spaces 1.0
Pool None
Roof Type Asphalt Shingle
Lot Frontage 20.03
Lot Depth 42.65
Total Parking Spaces 2
Building
Foundation Unknown
Others
Senior Community Yes
Read Less
Want to know what your home might be worth? Contact us for a FREE valuation!

Our team is ready to help you sell your home for the highest possible price ASAP





